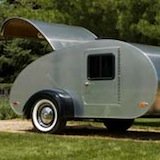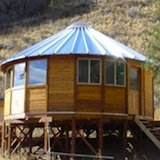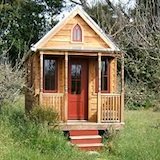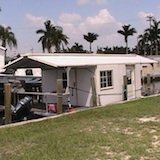500-Square-Foot Small House
|
|
If you're looking for around a 500-square-foot small house then you landed on just the right website.
Here at Tiny House Living, we're all about small spaces... of ALL
kinds!
Why?
Because we believe that when folks have access to beautiful and affordable homes that are manageable in size that they can THRIVE.
So today we're showcasing Smallworks Studios Westcoast Loft House which boasts exactly 500-square-feet of living space. You'll also be introduced to Akua and Brendon who built their own in Brendon's parents backyard.
Life is all about living and not struggling so that's why we promote small spaces and simpler lives. The point is to truly enjoy more and achieve freedom regardless of where you live.
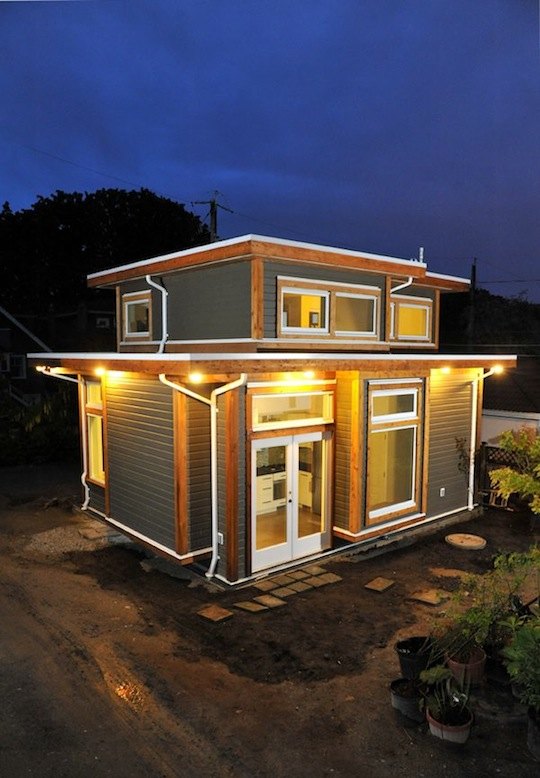
Photo Credit buildsmall.blogspot.com
The entire first level of the home consists of the kitchen,
bathroom, and garage which you can see below.
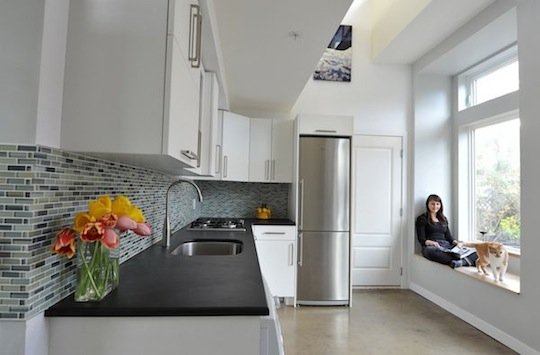
Photo Credit buildsmall.blogspot.com
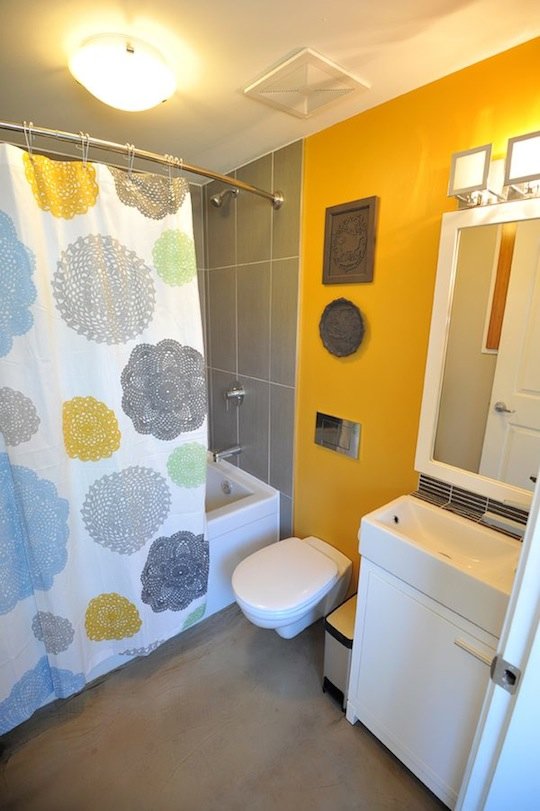
Photo Credit: buildsmall.blogspot.com
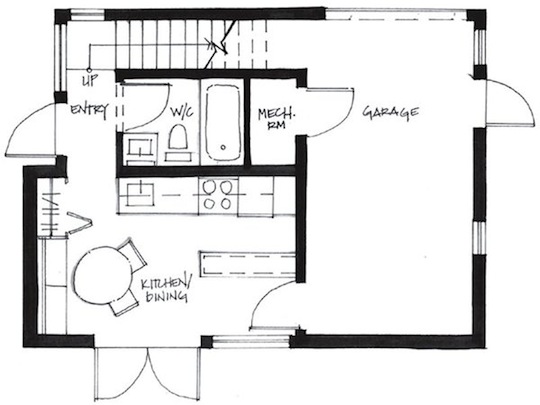
Photo Credit: buildsmall.blogspot.com
When you head up to the second floor you can relax in the living area, sleep in the bedroom, or hang out in the outdoor balcony. You'll also notice that there's plenty of windows to allow natural light in.
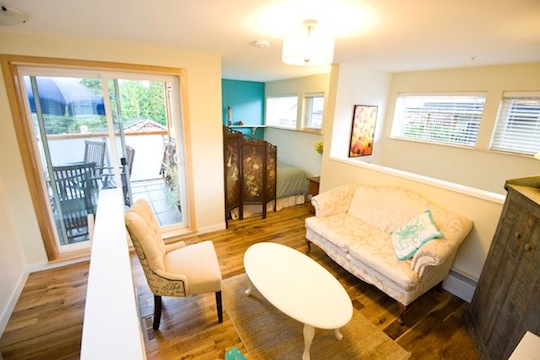
Photo Credit: buildsmall.blogspot.com
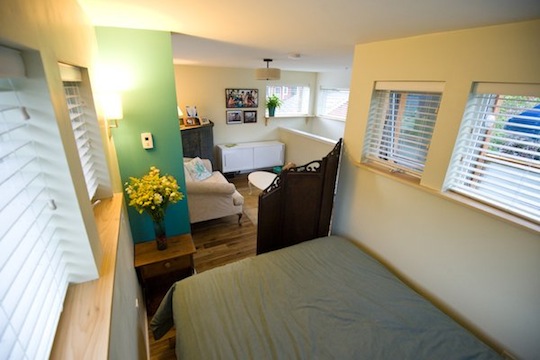
Photo Credit: buildsmall.blogspot.com
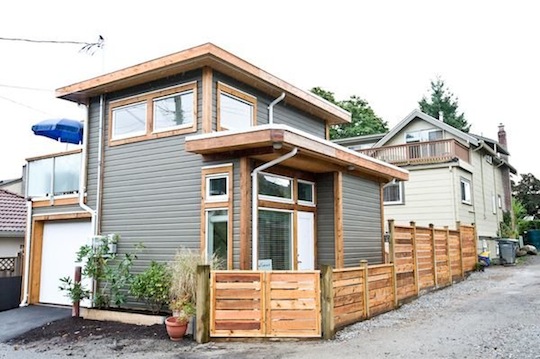
Photo Credit: buildsmall.blogspot.com
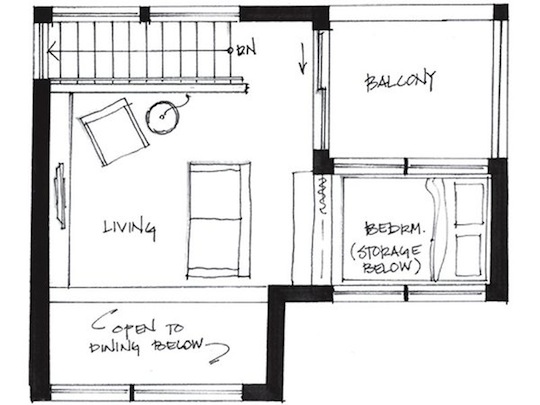
Photo Credit: buildsmall.blogspot.com
If you're interested in a small house design like the one you saw
here, be sure to visit Vancouver's SmallWorks Studios and you'll get to
explore many of their other home designs. This 500-square-foot
small house was also recently featured
on our sister site, Tiny House Talk. Lastly- if you want to receive
interesting updates like this one in your email join our
FREE Tiny House Newsletter.






