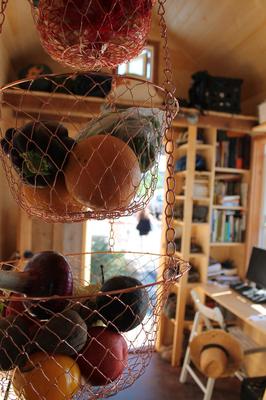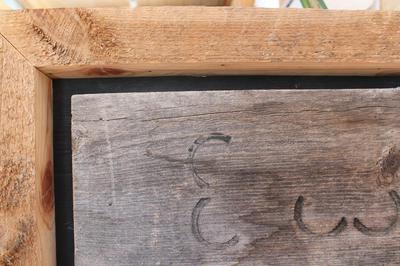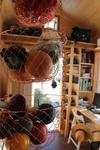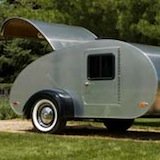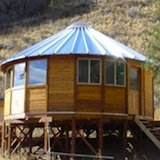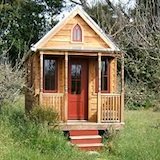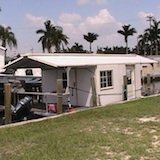Rocky Mountain Tiny House
by Greg Parham
(Durango, CO)
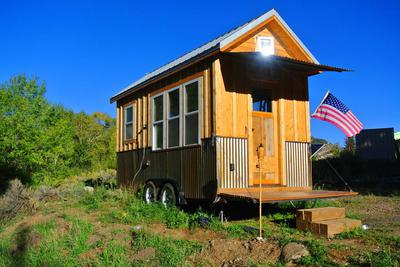
ext. view
This is not only the first Tiny House I designed and built to get the company going, but I live in it full time and occasionally take it to a trade show or a local event like the farmer's Market. The "Durango" as I have dubbed it, is built on a 16' trailer. It is completely self contained with a solar battery system, 45 gallon water storage tank in the loft, propane for mini oven and hot water, and a tiny woodstove for heat in the winter. I was able to use some recycled materials including the windows, some 2x4's in the wall framing, and misc wood trim pcs/accents. I designed it around my needs as a sole occupant, but it would be fine for two people as well. It is designed for solar passive with a lot of glazing on the "south" side, as long as you orient the trailer correctly. I also designed it with a fold up porch that secures to the back wall (front of house) when in travel. This way you can still get a nice sized porch without having to buy a longer trailer or eat into your floor space. On the exterior, I decided to experiment with three different materials- rusty metal waincot (it looks kind of gray in the pictures, but will eventually be a warm rusty color) stained pine board and batt up to the plate height, and beveled cedar lap siding in the gables. The roof is 26ga pro panel-affordable and tough! My material costs were close to $20k, including the solar and off grid equipment.
Comments for Rocky Mountain Tiny House
|
||
|
||
