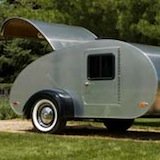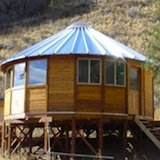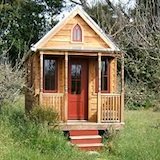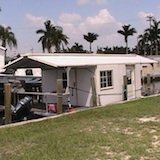Tiny House Floor Plans
|
|
So what are tiny house floor plans for, anyway? Well let me tell you right now, they’re not building plans. You’ll need much more than just floor plans to build one. But here’s what they ARE great for...
- Visualizing your future space
- Experiment with rearranging a space digitally or on paper
- Organizing and planning furniture
- Redesigning a small home
- Placement of appliances, toilets and sinks
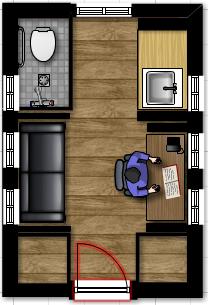
My Floor Plan
I made my own tiny house floor plan for an extremely small 7 x 11 house. It’s actually based off of Tumbleweed Houses XS-House. I bought these plans so I figured I would draw it up how I’d like it…
I chose the traditional style wood flooring. I also went with wood for the kitchen countertop and the desk.
You’ll
notice in the bathroom I used small granite tiles. I think this would
be awesome on the inside walls of the bathroom so it has a little bit
of a luxurious feel, even though it’s all really small.
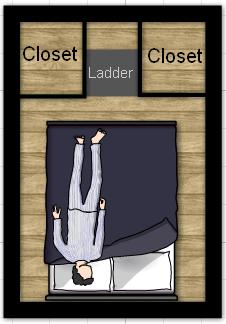 Notice how the bath room has a drain on the floor. It’s sort of like some RVs where the toilet gets a shower too!
Notice how the bath room has a drain on the floor. It’s sort of like some RVs where the toilet gets a shower too!
In this particular design there is a ladder that goes up to a loft in the space between the bathroom and the kitchen. Also notice the black area labeled for the ladder that helps you up.
Up here in the loft there’s enough space for a queen sized bed plus some closet space in the rear of the house.
You can have a gravity fed shower by placing a water tank in the closet space above the shower. Less pluming but you’d have to get the water up there all of the time.
Making Your Own (How I Made Mine)
I know there are probably lots of programs out there to create floor plans. The only two that I am familiar with are Google SketchUp and FloorPlanner.
For this example I used FloorPlanner. This is web based so there is no installation required for you and is free for personal use.
It just takes a little bit of getting used to and is actually very easy after that. Furniture, appliances, electronics and decorations are very easy to add, rotate and resize. If you have just a little bit of patience, I’m sure you can create one yourself.
It just takes a little bit of time that’s all.
If you’re not into computer software, here’s an article that shows you how to draw your own tiny house floor plans with paper and pencil (external link, it will pop up in a new window).
Other Related Pages
Tiny House Building Plans
Building a Tiny House
Tiny Texas Houses
Lusby Tiny House Plans
Resources
Floor plan with paper and pencil (external link)
FloorPlanner.com Software (external link)
Google SketchUp (external link)
Google SketchUp Video Tutorials
If you create your own tiny house floor plans, I would love to see them. Go to my contact page to send me a message.






