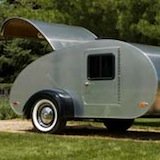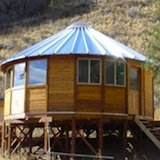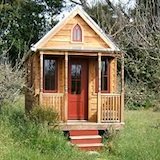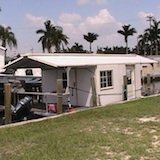Tiny House Plans
|
|
I'm always doing research on tiny houses and plan on building my own in the future. I've already bought my tiny house plans from Tumbleweed Houses. I like their designs for a few reasons...
- They have designed their houses with a lot of thought when it comes to everything--especially space management
- There are lots of built in shelves and storage
- These houses look and feel amazing inside and out
- High quality means effective design and a long lasting home
- There is a lot of thought and work put into every little detail in their houses
- Almost all of their designs have actually been built and lived in
Most of their building plans for tiny houses on trailers start at $859 but they can all vary so use the more information links to get the full details. I think this is the best choice if your planning to build on a trailer.
XS-House - 65 sq ft
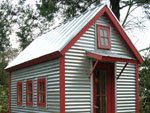
This is their smallest house at 65 square feet. It has a couch, stainless steel desk, sink and fireplace. A wet bath, two closets, and lots of shelving. This house was designed for one full time resident. There's room for a small refrigerator below the kitchen counter. This house is the easiest to remove from it's wheels.
Click here to view more details on the XS tiny house plans
Epu - 89 sq ft
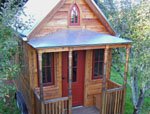 This
is the model that Jay's lived in for a while. It also has a large
stainless steel desk, a tiny fireplace, sink, refrigerator, oven, wet
bath, stove top and lots of storage.
This
is the model that Jay's lived in for a while. It also has a large
stainless steel desk, a tiny fireplace, sink, refrigerator, oven, wet
bath, stove top and lots of storage.
Click here to view more details on the Epu
Weebee - 102 sq ft
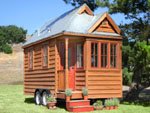 This
model is based on the Epu that we talked about above. One of it's
unique characteristics is the fold out bed in the downstairs area.
This
model is based on the Epu that we talked about above. One of it's
unique characteristics is the fold out bed in the downstairs area.
Click here to view more details on the Weebee
Lusby - 117 sq ft
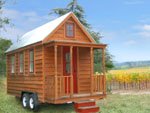 The
Lusby is one of my favorites. It has a full bathroom, a kitchen, a
little fireplace, a loft for sleeping and storage and a downstairs
bedroom.
The
Lusby is one of my favorites. It has a full bathroom, a kitchen, a
little fireplace, a loft for sleeping and storage and a downstairs
bedroom.
There are two good sized closets and lots of shelving throughout. There are cathedral ceilings in the main area because the loft only extends above the kitchen and bedroom.
Click here to view more details on the Lusby
Tarleton - 117 sq ft
The Tarleton is similar to the Lusby. The kitchen here is a little bigger and there is no bedroom downstairs. So instead there's just a more spacious living area.
Click here to view more details on the Tarleton
Fencl - 130 sq f
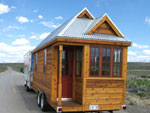 The
Fencl is a combo of the Tarleton and the Weebee. It has the tall
cathedral ceilings over the main living area, and a sleeping loft above
the kitchen and bathroom.
The
Fencl is a combo of the Tarleton and the Weebee. It has the tall
cathedral ceilings over the main living area, and a sleeping loft above
the kitchen and bathroom.
At 130 square feet this model feels quite spacious for what it is.
Click here to view more details on the Fencl
"I just want to learn more!"
If you're not ready to buy plans yet, but still want to learn more about how all of this works... Including how these houses are built on trailers order the Small House Book by Jay Shafer.
The book's $29.95 and well worth it. It's filled with color pictures and interesting information from Jay and his 10 years of experiences living in tiny houses. Plus he'll show you (with pictures) how to construct a foundation on these trailers.
Also when you join our free email newsletter on tiny houses, we'll give you 6 tiny house plans you can download at no cost.






